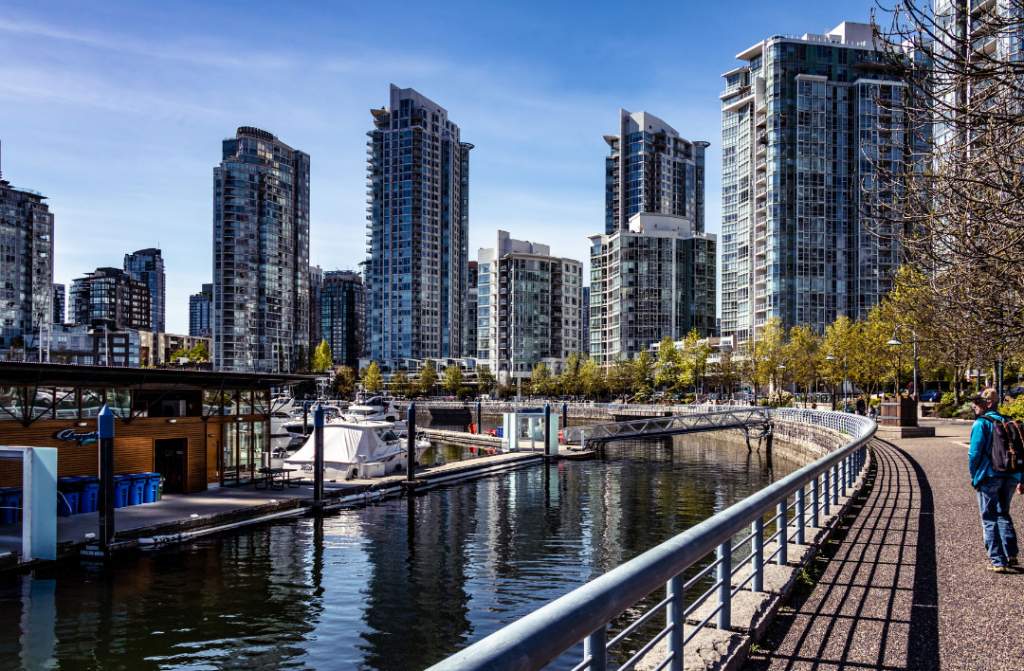An Official Community Plan (OCP) is a long-term vision for communities. This project is meant to positively impact the city’s sustainability and can include everything from transit, trails, parks, and land use management. We will focus on recent residential development and the effect that it has on increasing population density.
Currently, James and Denny do not think that the OCP encourages development.

The following issues will slow density increase:
- The city wants buildings to be net-zero energy in 10 years. This poses some challenges as building an energy-efficient home takes time and money and this process should not be rushed if it is to be done properly
- Inground floor space goes against total buildable floor space. James and Denny believe that the city should instead encourage creating a smaller structural footprint by building underground basements and not being penalized for it
- Restoration of older houses preferred in some areas versus new builds – cities will give incentives to keep an aged home
- Location is everything – find out if the area is open to development or if they are resistant to new construction
- Port Coquitlam has created a streamlined process for developers so that if you get 3 or more lots in a row, it is more certain that you can build a low rise
- In Langley, a house on raw land to townhouse approval can be completed in as quick as 18-20 weeks
- Cities like North Vancouver and New Westminster are slower because so many people are wanting to develop in these areas and the process is more strict
- Trees can pose challenges for development, as well. Arborist reports are created to protect trees on a lot. These reports can decrease the value of a house (even up to $100,000) when selling and can create barriers when trying to build or renovate. When purchasing real estate, go into it with the assumption that you will have to keep the trees and work around them.
- Rezoning can be a long and costly process
- Multiple lots need to be purchased in the same area and neighbours may not always want to sell
- It is a two to three-year process to get approved and nothing is guaranteed
- The length of this process devalues the land that is available – the buyer has to question whether the purchase price is worth it as they may not see an investment return for a long time
- There needs to be a public hearing, arborist report, a survey done, and architectural plans in place for the new build – this is approximately a $40,000 cost for a buildable space of a townhome
- Relying on market gain to make money so timing is everything
- Single family home (if you leave the property as is, no rezoning) = $1.2 million
- Low Rise/townhome (after rezoning and construction with 20% margin) = $1.4 – $1.5 million
If cities are truly wanting to encourage development and density increase, the processes must be streamlined so that it is not as long and uncertain. There needs to be more incentives for developers to create better quality structures and cities need to be open to having new builds with higher energy building codes.
Listen to The Garbutt+Dumas Real Estate Podcast: Official Community Plans and Future Development episode to hear a more in-depth breakdown of the OCP and long term growth in our cities.
Do you have questions regarding lot rezoning, floor space ratio (FSR), or breaking down the numbers when developing multiple lots? We would love to hear from you – contact us and we can help you with some of the specifics.
